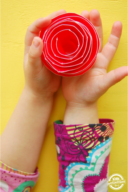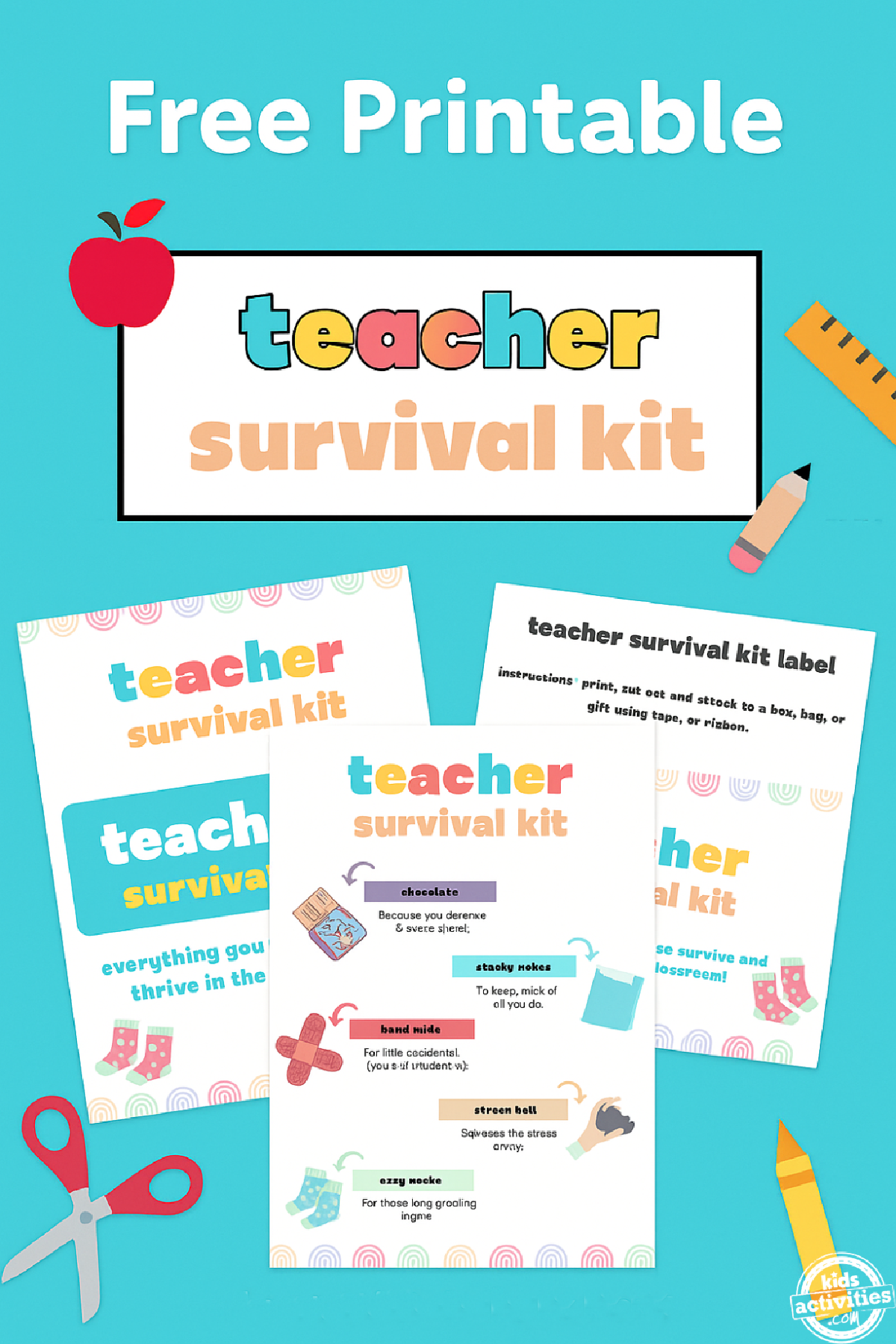Today we have a triple bunk bed plans pdf that we used to solve a space problem in our kids room. Growing up, I remember with fondness the battles over “space” and the closeness of late night chats with my siblings as I grew up sharing a room. Now that I am a mom, I hope to give our kids the gift of comrade by through shared space. With our recent adoption, space is at a premium and we decided now is the time to create a workable space for three kids to sleep in the same space. Our solution was this triple bunk bed plan.

Triple bunk Beds for Kids Room
With 6 kids, creating a simple and affordable triple bunk bed set worked really good for our kids’ room space. Click the green button to download and print a copy of our triple bunk bed plans pdf:
Related: Awesome bunk beds for kids
How We Created This Bunk Bed Plan
We were inspired after seeing this how to build a bunk bed tutorial by Handmade Dress where they had a triple stacked bunk. While we loved the plan, it was required to be screwed into the wall which might be a problem for us with moving kids around. We wanted a more adaptable version of the triple bunk bed set, in case the kids decided to switch rooms, we have to move, or if they wanted to change the layout of the bunks.
With the help of the friendly lumber assistants at our local hardware store, we were able to create our own freestanding triple bunks.

Supplies Needed to Build a TRiple Bunk
- 18 carriage bolts and nuts.
- 2×6 boards
- 2×4 boards
- 2×3 boards
- 3 sheets of plywood – all cut to be 39 3/4″ x 75 inches.
- Box of wood screws 3″ long.
- Gel Stain
- Rub-on Polyurethane
Tools to use or borrow for Building Project
- Table Saw
- Router*
- Drill
- Power Hand Sander – otherwise you’ll spend hours sanding!
*We were able to borrow a router, if not we would have rented one – we used it to mold the edges so they were slightly curved. It really added a polished look to the finished product. Note: We do have a circular saw, but we barely used it as the staff at our hardware store cut the wood for us which saved us work and helped us fit the pieces into our van.
Sizes to Cut the wood

2×6 Boards
- 6 boards 80″ long
- 6 boards 40″ long {These will make the bed “box”}
2×4 Boards
- 6 boards 66″ long
- 2 boards 43 3/8″ long {Those will make the uprights for the top bunk}
- 2 boards 40″ long
- 2 boards 25 inches long {These will support the middle bunk}
- 4 boards 20″ long {the steps of the ladders}
- 16 boards 7 1/4″ long {These are the supports between steps in the ladder}
2×3 Boards
- 2 boards 60″ long {Top Bunk’s guard rail}
- 15 boards roughly 40″ long {NOTE: These are the supports for the bed platforms. If your wood is slightly bowed as ours was you may need to measure these after you get your bed box created and cut to fit}
Instructions to Put together the triple Bunk Bed Set

Step 1: See Diagram “A”
- 66″ board & 1 – 43 3/8″ board: Make 2
- Put a 2×6 scrap on the bottom fot he 60″ board – do not screw it in, use only for placement.
- Screw the 43 3/8″ board over the scrap. The board will now be 4×4 except for where the beds sit
Step 2: See Diagram “B”
- 66″ boards, 2 – 20″ boards, 8 – 7 1/4″ boards: Make 2.
- Like before, use a scrap 2×6 to find where the first board starts.
- Screw a 7″ board about the 2×6 open slot so that the boards create a 4×4.
- Screw in the 20″ step, add another 7″ above it and then use the scrap 2×6 to reserve the space for the bed. Repeat until the ladder is “filled”.
Step 3: See Diagram “C”
- 40″ boards & 2 – 25″ boards. Screw them together so that the ends are notched, leaving space for the middle bunk to rest on the support.
- Make two legs.
Step 4: See Diagram “D”
- 80″ boards & 2 – 40″ boards. Make three bed boxes.
- Screw the boards together. Add cross rails for support (2×3 boards 40″ long). we used five supports per bunk.
Adding Side Rails to Your Bunk Bed
In our case, we kept the bunks without rails letting the older siblings sleep on the top bunks. If you want to add rails, create those with additional boards. Or if you want a temporary solution that can change over time, here are some bed rails you can grab with our affiliate link off of Amazon:
- Swing down 54-inch extra long bed rail guard with reinforced anchor safety system
- 59 inch extra long toddler bed rails
- Travel bed rails for toddlers – foldable portable safety rail with no drill required
Download & Print Your Triple Bunk Bed Plans pdf File Here
For more details, click and you can see the PDF of “plans” that we put together.
We have happy kiddos – they love their updated bedroom sleeping in their new beds!! I love the floor space in what was before a crowded bedroom!
More Room Fun from Kids Activities Blog
- Sibling sharing a room ideas for big kids and little kids
- DIY projects for kids rooms
- 20 boys rooms ideas
- 3 boys share 1 room – another triple bunk idea
- What to do when kids won’t sleep in their room
- Fun escape room for kids you can do at home!
- Harry Potter escape room
- Online escape rooms for kids
- How to host an escape room birthday party
- Escape room books for kids
Are your kids in bunk beds? What age did you move your children into bunk beds?






















I built from this plan and it came out good. The plan is lacking in some detailed information but I was able to fit it with the needs we had. The middle bed could be made to adjust to a variety of room sizes. My beds covered 9’4″. Also the bed box dimensions could be altered a bit. I noticed that my twin mattresses were about 5 inches smaller than the length and width of the box. If I did it again I’d check the sizes. A smaller box would save some room which is the purpose of these to begin with. You can see the finished produce on my facebook page. I included a link I hope it works.
We made these, love them! I agree with the comment about the bed sizes–our mattresses were a bit too small and the extra room is a great place for junk to collect. In hindsight it might have been better to get the mattress first and then build around it. The comment about the measurements being wrong, I believe refers to the ladder supports. We had to work a bit backwards to figure out how long they should be as the given dimensions didn’t seem to work out. We also added a guardrail. But despite some things that we wish we’d done differently, all in all we were VERY happy with them and very much appreciate you taking the time to put these plans online!!! It seems so obvious now, but I never would have thought of it on my own!
Thanks for the information!
Jesse…. I am not able to link to your facebook page. Could you send a copy of your revised plans to my email?
Thanks so much…..
what is the total board count?
what is the finished size from side to side? I have only so much room trying to get 3 boys in one room.
I have to this by myself so all info is needed.
2×4 is strong enough as a support? Most bunk beds I have seen use 4×4.
That is what Rachel has used for her kids – they are under 8.
I think these are unsafe with no sides! Good idea though!
You could easily add sides depending on your child’s age!
This is a great idea, but does not meet CPSC government laws on Bunk Bed Safety. For only $9.95 you can download plans that do meet and exceed these safety laws at http://www.BunkBedsUnlimited.com
One important thing is that if you find yourself searching for a education loan you
may find that you’ll need a co-signer. There are many scenarios where this is true because you could find that you do not employ a past credit score so the financial institution will require that you’ve someone
cosign the credit for you. Interesting post.
Awesome. Gonna make next weekend. Thanks for sharing. Only thing that would be more helpful is a total board count without having to add it all up myself. 😉
The measurements for this are WRONG!!!!! The design seems sound though. I am in the middle of building this right now, and decided to check the measurements. Close call, measure twice and cut once.
Which measurements are wrong? I’m getting ready to tear into this project soon. I’m sure I would be able to figure it out, but some help would save some time.
Which measurement were wrong? We are building these today. I don’t want to make a mistake and have to buy lumber again.
I am looking into making this, but to save some “play space” I am mounting the “D” bed with drawer slides, and adding heavy duty casters on its legs so I can slide the bed closed when not in use!
Can you tell me how you plan on making the d bed slide in thanks
how much did all the supplies cost? I am wondering if it is cheaper than buying a used set on craigslist.